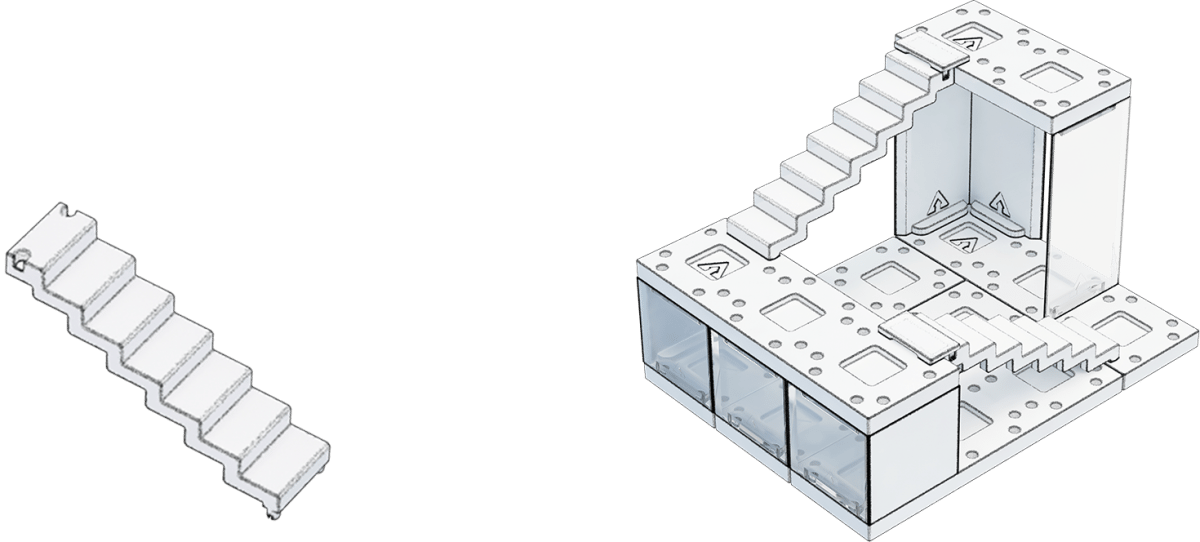Arckit Tips
ARCKIT is a freeform architectural model building kit that allows you to physically explore designs and bring your ideas to life with speed and precision. Based on modern building techniques and a 1.2m/4ft grid to scale, the ‘click and connect’ modular components make it possible to create a vast range of structures that can be quickly assembled, endlessly modified and finished to perfection.
Based on queries we have received over the years we have devised this page with tips on both the basics and how to bring your builds to the next level.
Also, have a look at our How-to short videos below.
Let’s start building!
Standard Floors
Standard floors have round holes and square sockets to allow easy connections to walls and accessories as well as other floor plates. Floors can be bolted together with links as it’s best to fasten both ends. Floors can also be stacked too for interesting stepped structures. Please note, if you are using the Building Plate you do not need to put links on the underside of the floors.

Extended floors currently include curves angles and large floor plates. These not only allow you to build in new ways but also provide a sturdy base for your model. Experiment and see what could be possible!

Walls and Clear Walls give the model a professional finish as well as structure. Low walls are half height, giving more flexibility in structure.
Columns can provide vital structure for open areas and places that need more support.

Extended walls help add that extra bit of detail to your models.


Tiles can add another level of finish creating a professional looking model.

Stairs add yet another level of finish creating a professional looking 3D model.


